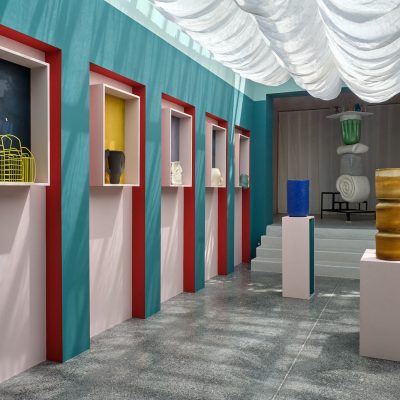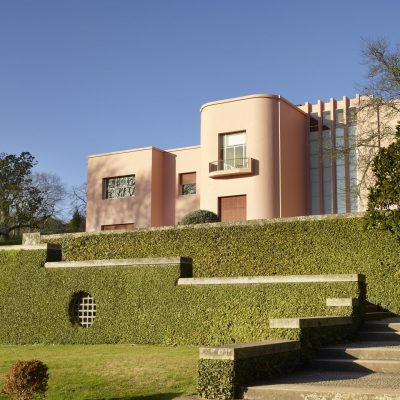Saturation Point
The Dublin home where graphic colour-blocking makes every room a stimulating experience

Anodyne is the last adjective you’d use to describe this Victorian home in the leafy, affluent Dublin locale of Donnybrook. The five-bed house, which was once a refuge for Michael Collins, a leading figure in the early-20th-century Irish struggle for independence, was recently redesigned by Kingston Lafferty
Design (KLD), and pays no heed to convention. It juxtaposes colours in such searing shades as maraschino-cherry red, jade green, cobalt blue and dandelion yellow along with moodier plum and soothing sage green. It’s these offbeat colour combinations that give each room a distinctive atmosphere.
There’s also nothing muted about this home’s other finishes, from high-gloss ceramic tiles, large-scale geometric patterns and glowing brass light fittings to pigmented concrete in zingy hues inspired by tadelakt, the waterproof plaster surface used in Moroccan architecture. While colourful and contemporary, the house retains the splendour of its original architecture – its high ceilings and ornate fireplaces – enhanced by theatrical full-length curtains and pots bursting with ferns and kentia palms.


KLD’s client, a senior lawyer, clearly saw no point in kowtowing to conformity when decorating her home, which features quirky, almost irrational touches aplenty. “She works in a large corporate office, which is stylish yet minimal and cold,” says KLD’s founder, Róisín Lafferty. “Creating a very personal, unique home that contrasts with this was a big part of her brief. She didn’t want anything wishy- washy. As a practice, we’re known for being playful with colour. But with this project we were pushing it; for us this was extremely bold.” Over the years, the client had admired KLD’s work, and eventually hired the practice to transform her home.
In places, the architraves and skirting boards have been painted the same shades as the walls to make the colours ultra-intense and the rooms immersive. “We went for very graphic colour-blocking,” says Lafferty, who presented her client with several options for paint colours and finishes for each room, ”which is important, since the colours change depending on a room’s orientation and its quality of light.”


As a practice, we’re known for being playful with colour. But with this project we were pushing it; for us this was extremely bold
The colour palette was also informed by the homeowner’s “beautiful collection of things picked up on her travels,” says Lafferty. “She loves New York and Italy. She’s also a fan of the Villa Oasis and Jardin Majorelle in Marrakesh” – and so the intense lapis lazuli and viridian shades found in Yves Saint Laurent and Pierre Bergé’s Moroccan retreat also reverberate throughout the interiors. The owner’s extensive art collection provided a further source of
inspiration: “She particularly likes the colour combinations of [modernist painter] Josef Albers,” says Lafferty.
Even in the kitchen, glamour takes precedence over mundane practicality. “Our client didn’t want a standard kitchen,” explains Lafferty. “So we made it look luxurious, designing it almost like a jewellery cabinet with brass shelving and handles.” The splashback and worktop are made from the same slate-grey moulded concrete, creating an elegantly unified surface. Devising a sociable space was a further priority, says Lafferty: “The layout was determined by a need for easy circulation. We didn’t make many structural changes but changed some openings.



Originally there was a door at the far end of the kitchen, which led to a conservatory, then to the garden. We moved the door to one side so that from the kitchen you now get an uninterrupted view of the conservatory, which we transformed into a sitting room where guests can sit and talk to others in the kitchen.” Here, a bespoke crescent-shaped peacock blue sofa faces two yellow mid-century armchairs. “We redesigned the garden as an extended entertaining space. It’s all very free-flowing,” continues Lafferty.
The impact of using strong colour is felt the moment you step into the hallway, painted a blackcurrant-fool shade. The risers on the staircase are decorated with a wallpaper with a pattern of blousy, oversized peonies. In the dining and living rooms, built-in, glass- fronted cabinetry, which KLD incorporates into many of its projects, is painted the same colour as the walls – a brilliant blue – creating a homogeneous, uniform surface. The cabinets are filled with books, or display sculptural mid- century glassware. In the dining room, the ceiling is covered with a blue and white wallpaper while the fireplace is picked out in a vibrant cherryade pink.

The main bedroom, by contrast, has sage green walls: “This colour was chosen because it’s calming without being insipid,” says Lafferty. This room was once two bedrooms, now amalgamated to create a single larger space to incorporate an adjoining walk-in wardrobe and an ensuite bathroom. The newly expanded room is dominated by a bespoke winged rattan headboard that stretches almost to the ceiling, its romantic quality chiming in with the house’s more charmingly old-world elements. The serene atmosphere here contrasts with the more stimulating colour schemes downstairs – but the impression it gives is that it primarily appeals to the homeowner as somewhere to unwind and recover the energy needed to entertain friends and have some more fun.



