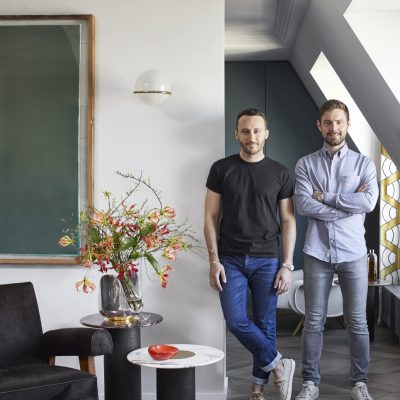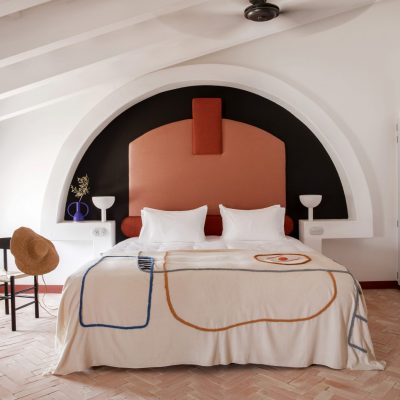Bold As Brass
This refurbished west London home is a shining example of Szczepaniak Astridge’s collaborative talents

Szczepaniak Astridge is a new architecture studio, established by Nicholas Szczepaniak and Simon Astridge. Both had been in private practice on their own; Astridge has spent six years at the Architecture Workshop, a collaborative effort including an in-house collective of craftspeople, while Szczepaniak’s firm was established about five years ago. The two architects both worked at the studios of Michaelis Boyd, so have a long history of collaboration. Last year, Astridge took a short break to go travelling and returned to find a major commission had come his way. “I discussed it with Nicholas, and we thought it would be nice to do it together.” Szczepaniak Astridge was born. By joining forces, they hope to combine specialisms and expand their reach; and both are keen to realise experimental ideas that help push the boundaries.
The Brass House is one of the first projects to be revealed by the new firm. A radical reconstruction of an early Victorian mid-terrace house in west London, Szczepaniak Astridge’s involvement included digging out a new basement and building a rear extension, as well as a complete refurbishment throughout. “The clients loved the colour of brass, so it became a theme,” Astridge explains from their Soho studio. “They also had a strong cultural connection to cooking – hence the brass kitchen became a focal point.” Working closely with regular collaborators Bulthaup, the architects explored the potential of using brass. “It was the first time Bulthaup had ever worked with the finish,” Astridge reveals. ‘In the end, they built the kitchen then sprayed the units with liquid brass. It created an amazingly rich depth and texture.” Depending on the viewing angle, the units reflect light in subtly different ways, giving the kitchen a shimmering quality.



Once the kitchen was built, the units were sprayed with liquid brass. It created an amazingly rich depth and texture
The material theme is continued throughout the upper floors. The linking staircase, for example, is built from folded mild steel but also given the brass spray treatment. All lighting fixtures, sockets and switches are also made of brass, while the yellow sofa upholstery helps bring out the alloy’s colouring. Lights are by Michael Anastassiades, while the taps used throughout are from VOLA’s custom brass range, with brass strips ringing the doorways. Astridge Szczepaniak emphasise a consistency of finish and details – the same hinges and fixings, for example, are used in every door.
The highest floor is home to the master suite, planned around the activities of sleeping, bathing and dressing. The bed itself is treated as a secluded sleeping space, with the larger area at the front of the house given over to a suite of activities that pivot around a central top-lit WC pod. “It’s basically divided along the lines of the fact that you need 30% of the space for sleeping and 70% for everything else,” explains Astridge. “There’s a bath area, dressing room space, washing area and large wardrobe.” The flashes of brass are offset by rich natural materials like dark wood and brick, as well as polished concrete and parquet flooring. Space for planting is accommodated in the bathroom, further helping soften the edges of each room.



The new basement is given a distinctly different material treatment. There’s a small self-contained flat, as well as a family activity area complete with boxing punchbag. The folding metal stairs that lead down to it are sparse and minimal, in keeping with the moodier theme. This is an area designed for flexibility and changing uses as the family grows. Outside, exterior finishes were limited by planning concerns, but the new rear extension has rigorously simple cladding formed from vertical matte black metal trays which are hung from the structure. Crittall windows are used throughout, whether as internal divisions in the shower area or for the large openings to the garden. A final touch is the glazed “box” that projects out from the kitchen extension; it serves as a compact reading snug, cantilevered out above one of the two lightwells that bring sunlight down into the new basement.
At 320 sqm, this is a generously sized house, with a modulation of light and materials that creates a subtle transition between the different living spaces. Szczepaniak Astridge’s bespoke approach is evident throughout, as is the experienced interaction between architect and craftsperson that is crucial to achieving so many of these details. The newly-founded studio hopes to take these skills to another level, fusing Astridge’s experience in craftsmanship and the domestic realm with Szczepaniak’s more commercial and retail experience. Ongoing projects include a chain of high-end barbershops in the Middle East, shortly to expand to New York, and a regular commission for L’Occitante’s windows along Regent Street, which offers a chance to flex a more playful, installation-based approach.
There are other houses in the works, and the studio has no problem with staying small and engaging its network of close collaborators as required. “We really enjoy working together,” Astridge says. “We want to share the joy – and pain.” That will include an emphasis on craft and careful detailing, a shared obsession that runs through all their previous work. While bigger jobs may offer a chance to distil the essence of a brand into a space, private residences like the Brass House offer a chance to push the boundaries of bespoke design.




